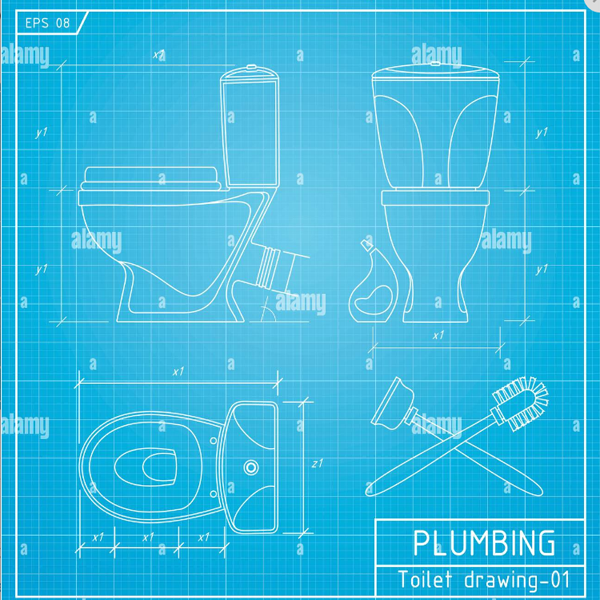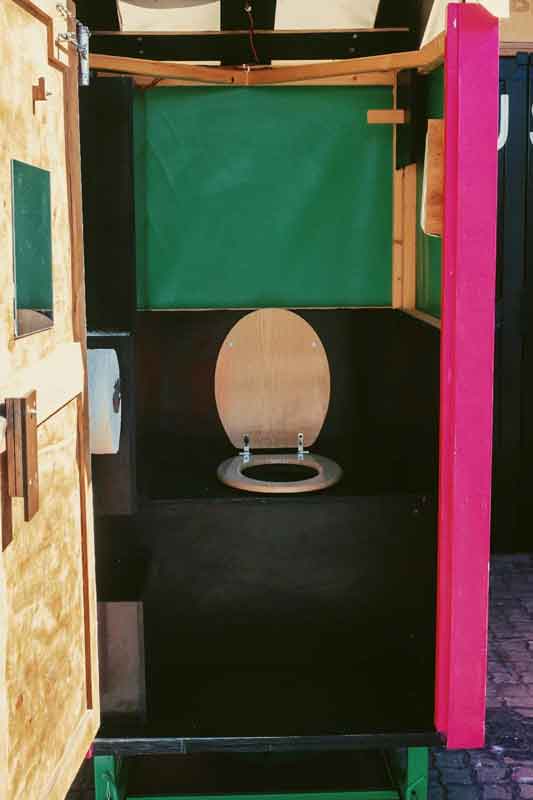Design & Architecture
WASH4Schools highlights how varying school contexts determine the design and architecture of school sanitation facilities for the end user’s convenience.
WASH4Schools highlights how varying school contexts determine the design and architecture of school sanitation facilities for the end user’s convenience.
The most challenging school sanitation context is the dense urban setting characterized by confined spaces and difficult ground conditions that leave little or no room for expansion/construction of new facilities and excavation activities. In such cases, portable sanitation facilities made from prefabricated materials, transported and assembled to the site are more suitable.

Portable sanitation facilities are fabricated using materials typical of CBS systems, that is;
It is important to note that pre-assembled/portable sanitation facilities should be made using locally sourced materials to reduce importation and transportation costs which often impact the overall cost of acquiring a sanitation facility.
Schools with no space constraints have a wider choice of sanitation facilities they can build on-site (including VIP latrines). Materials such as cement, sand, mud, blocks, bamboo, timber, etc. may be used depending on the desired design of the facility, climatic conditions, and resources available, among other factors.
Standards exist for the design of sanitation facilities under this category based on technical options, socio-cultural factors, and operational and maintenance requirements of the facilities.
